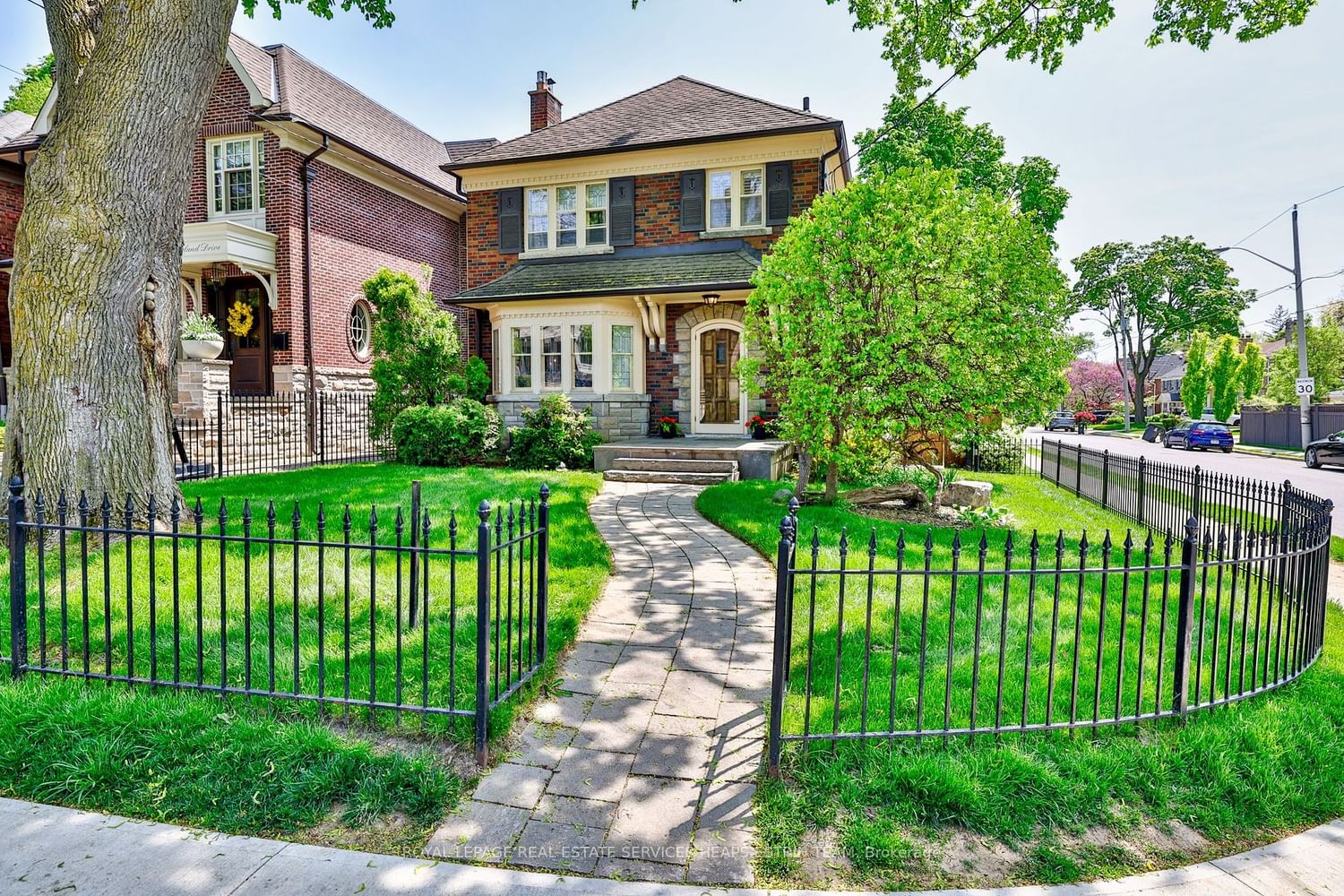$2,195,000
$*,***,***
4-Bed
3-Bath
2000-2500 Sq. ft
Listed on 5/23/23
Listed by ROYAL LEPAGE REAL ESTATE SERVICES HEAPS ESTRIN TEAM
This Stunning Four Bedroom Home Is Ideally Located In South Leaside On A South Facing Sun-Filled Lot And Offers An Ideal Space For Family And Entertaining. The Main Level Features A Large Living Room With Hardwood Floors, A Gas Burning Fireplace, Crown Moulding, And A Bay Window Overlooking The Front Manicured Gardens. The Spacious Dining Room Is Perfect For Gatherings With Its Wainscotting And Crown Moulding. The Updated Eat-In Kitchen Boasts Caesar Stone Countertops, An Abundance Of Storage, And Is Filled With Natural Light. The Rear Addition Has A Cozy Family Room With Walk-Out To The Rear And Private Tiered Deck. The Upper Level Is Equally As Impressive With A Spacious Primary Bedroom With A Renovated Four Piece Ensuite And Two Double Closets. The Oversized Second Bedroom Offers Two Separate Closets And Built-In Shelving With Drawers. Two Additional Well-Proportioned Bedrooms, Each With Ample Closet Space And A Four Piece Bathroom Complete The Upper Level.
The Lower Level Offers A Playroom And A Rec Room W/ Built-In Shelving And Fireplace, Plenty Of Storage Space In The Workshop And Throughout, And Features An Additional Three Piece Bathroom. Rare Double Driveway And Two Car Detached Garage.
C6028768
Detached, 2-Storey
2000-2500
9+3
4
3
2
Detached
4
51-99
Central Air
Finished, Sep Entrance
N
Y
N
Brick
Forced Air
Y
$9,605.38 (2022)
130.00x28.00 (Feet) - Irregular - Widens At Rear - See Survey
